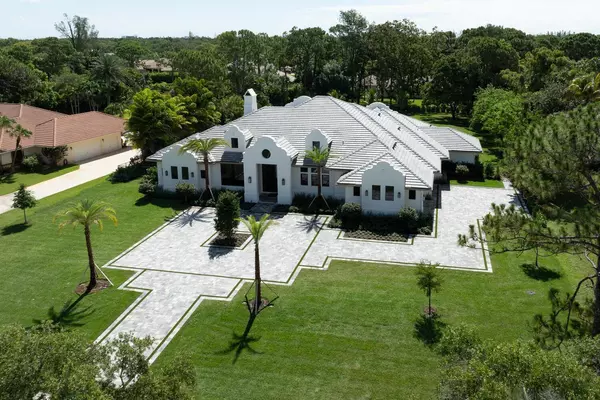Bought with Sotheby's Intl. Realty, Inc.
$5,250,000
$5,250,000
For more information regarding the value of a property, please contact us for a free consultation.
5 Beds
4.2 Baths
5,085 SqFt
SOLD DATE : 08/26/2024
Key Details
Sold Price $5,250,000
Property Type Single Family Home
Sub Type Single Family Detached
Listing Status Sold
Purchase Type For Sale
Square Footage 5,085 sqft
Price per Sqft $1,032
Subdivision Steeplechase
MLS Listing ID RX-10996836
Sold Date 08/26/24
Style Other Arch
Bedrooms 5
Full Baths 4
Half Baths 2
Construction Status New Construction
HOA Fees $332/mo
HOA Y/N Yes
Year Built 2024
Annual Tax Amount $11,718
Tax Year 2023
Lot Size 0.990 Acres
Property Description
Introducing a meticulously planned new construction estate built by Chris Allen Homes and Yates Architects, in the prestigious gated community of Steeplechase in Palm Beach Gardens. Sitting on an acre, this luxurious estate offers 5,085 square feet of living space, spanning over 7,400 square feet total. The open layout and split floor plan include 5 bedrooms, 4 full bathrooms, powder room, cabana bath, den, salt-chlorinated pool, 2 wood burning fireplaces, walk-in closets throughout, and an oversized 4-car garage. Easy Access to I-95 and Turnpike, Restaurants, Shops, Renowned Golf Courses, Pristine Beaches and so much more! Full Set of House Plans, Survey, and Virtual Walkthrough available for viewing. See Supplemental Remarks for additional information.
Location
State FL
County Palm Beach
Community Steeplechase
Area 5290
Zoning RE(cit
Rooms
Other Rooms Attic, Cabana Bath, Den/Office, Great, Laundry-Inside, Storage
Master Bath 2 Master Baths, Bidet, Dual Sinks, Mstr Bdrm - Ground, Separate Shower, Separate Tub
Interior
Interior Features Bar, Ctdrl/Vault Ceilings, Decorative Fireplace, Entry Lvl Lvng Area, Fireplace(s), Foyer, French Door, Kitchen Island, Pantry, Pull Down Stairs, Roman Tub, Split Bedroom, Walk-in Closet
Heating Central Individual, Gas, Other
Cooling Ceiling Fan, Electric
Flooring Tile, Wood Floor
Furnishings Unfurnished
Exterior
Exterior Feature Auto Sprinkler, Built-in Grill, Cabana, Covered Patio, Custom Lighting, Fence, Open Patio, Outdoor Shower, Screened Patio, Summer Kitchen, Well Sprinkler
Garage 2+ Spaces, Driveway, Garage - Attached, Vehicle Restrictions
Garage Spaces 4.0
Pool Equipment Included, Heated, Inground, Salt Chlorination, Spa
Community Features Sold As-Is, Survey, Gated Community
Utilities Available Cable, Electric, Gas Bottle, Public Water, Septic, Well Water
Amenities Available Sidewalks
Waterfront No
Waterfront Description None
View Garden, Pool
Roof Type Concrete Tile,Flat Tile
Present Use Sold As-Is,Survey
Exposure East
Private Pool Yes
Building
Lot Description 1 to < 2 Acres, Sidewalks, West of US-1
Story 1.00
Foundation CBS, Stucco
Construction Status New Construction
Schools
Elementary Schools Grove Park Elementary School
Middle Schools John F. Kennedy Middle School
High Schools Palm Beach Gardens High School
Others
Pets Allowed Yes
HOA Fee Include Common Areas,Security
Senior Community No Hopa
Restrictions Buyer Approval,Commercial Vehicles Prohibited
Security Features Gate - Manned,Security Patrol,Security Sys-Owned
Acceptable Financing Cash, Conventional
Membership Fee Required No
Listing Terms Cash, Conventional
Financing Cash,Conventional
Read Less Info
Want to know what your home might be worth? Contact us for a FREE valuation!

Our team is ready to help you sell your home for the highest possible price ASAP

"My job is to find and attract mastery-based agents to the office, protect the culture, and make sure everyone is happy! "
2655 E. Oakland Park Blvd # 1, Lauderdale, Florida, 33306, United States







