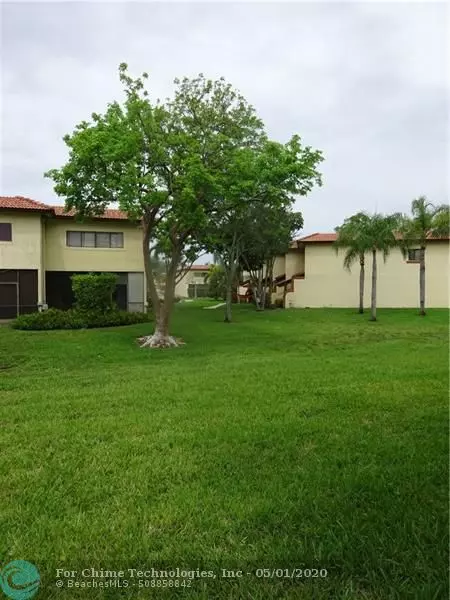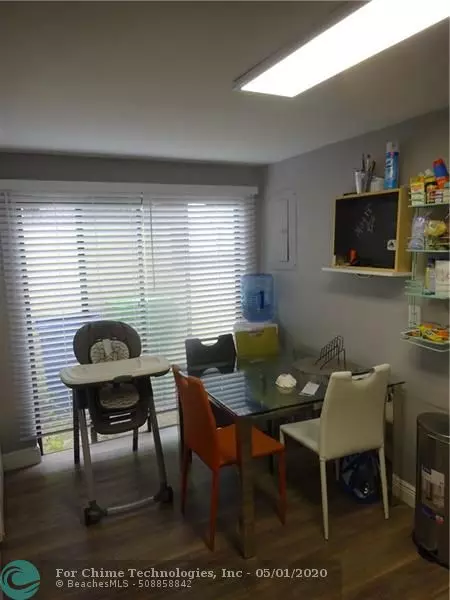$230,000
$238,000
3.4%For more information regarding the value of a property, please contact us for a free consultation.
3 Beds
2.5 Baths
1,512 SqFt
SOLD DATE : 06/30/2020
Key Details
Sold Price $230,000
Property Type Townhouse
Sub Type Townhouse
Listing Status Sold
Purchase Type For Sale
Square Footage 1,512 sqft
Price per Sqft $152
Subdivision Sunblest
MLS Listing ID F10227460
Sold Date 06/30/20
Style Townhouse Fee Simple
Bedrooms 3
Full Baths 2
Half Baths 1
Construction Status Resale
HOA Fees $310/mo
HOA Y/N Yes
Year Built 1984
Annual Tax Amount $3,786
Tax Year 2019
Property Description
Beautifully remodeled corner unit located in the community of Sunblest! Enter this spacious floor plan from your private courtyard entrance into a nice bright kitchen with stainless steel appliances (dishwasher only 1 year old) and granite countertops. 1/2 bathroom conveniently located off the downstairs hallway. Luxury laminate installed throughout the 1st floor (tile in wet areas only) and neutral carpet upstairs. Large master bedroom overlooks garden view with en suite and walk-in closet. Additional bedrooms and secondary bathroom located on the opposite side of the master bedroom. Ceiling fans installed in all bedrooms. Huge enclosed patio allows you to enjoy those beautiful Florida sunsets. 2 assigned parking spaces and plenty of guest parking. Schedule your appointment today!
Location
State FL
County Broward County
Area Tamarac/Snrs/Lderhl (3650-3670;3730-3750;3820-3850)
Building/Complex Name Sunblest
Rooms
Bedroom Description Master Bedroom Upstairs
Other Rooms Utility Room/Laundry
Dining Room Breakfast Area, Dining/Living Room, Eat-In Kitchen
Interior
Interior Features First Floor Entry, Split Bedroom
Heating Central Heat, Electric Heat
Cooling Ceiling Fans, Central Cooling, Electric Cooling
Flooring Carpeted Floors, Ceramic Floor, Laminate
Equipment Dishwasher, Disposal, Electric Range, Electric Water Heater, Refrigerator, Washer/Dryer Hook-Up
Exterior
Exterior Feature Barbeque, Courtyard, Screened Porch
Amenities Available Basketball Courts, Child Play Area, Pool
Water Access N
Private Pool No
Building
Unit Features Garden View
Entry Level 2
Foundation Concrete Block Construction, Stucco Exterior Construction
Unit Floor 1
Construction Status Resale
Schools
Elementary Schools Banyan
Middle Schools Westpine
High Schools Piper
Others
Pets Allowed Yes
HOA Fee Include 310
Senior Community No HOPA
Restrictions Okay To Lease 1st Year
Security Features Other Security
Acceptable Financing Cash, Conventional, FHA
Membership Fee Required No
Listing Terms Cash, Conventional, FHA
Special Listing Condition As Is
Pets Description Restrictions Or Possible Restrictions
Read Less Info
Want to know what your home might be worth? Contact us for a FREE valuation!

Our team is ready to help you sell your home for the highest possible price ASAP

Bought with United Realty Group Inc

"My job is to find and attract mastery-based agents to the office, protect the culture, and make sure everyone is happy! "
2655 E. Oakland Park Blvd # 1, Lauderdale, Florida, 33306, United States







